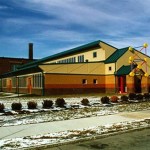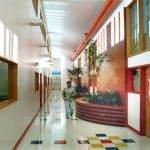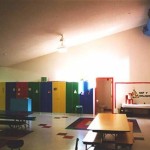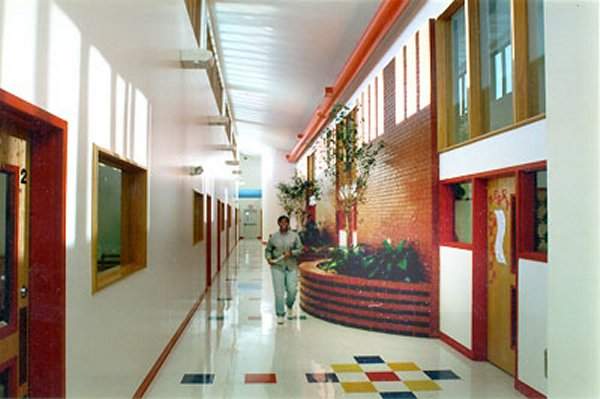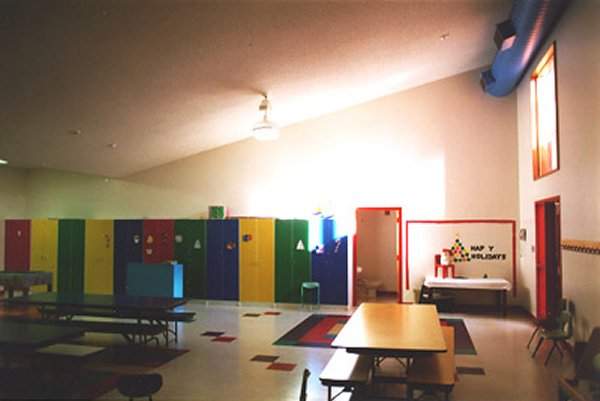Watrous Associates Architects was hired to design a new building for the St. Benedict Center For Early Childhood Inc., serving Louisville’s African-American community. The 11,000 s.f. structure is the first super-insulated, passive-solar childcare center in the region.
Desiged in coordination with the National Renewable Energy Laboratory it uses about half as much energy for heating, cooling, and lighting as a conventional building the same size. Abundant natural lighting provides a cheerful interior while cutting electric lighting and cooling bills.
This million dollar project incorporates the theme “Living Lightly on Planet Earth”. With vegetable and flower gardens outside and also indoors in the Atrium/Sunspace, the building itself will function as part of the package of teaching tools for a new environmental curriculum specifically designed for very young children.
Solar heat is stored in the floor using a patented Airfloor system. When heated air is directed through it, a pleasant radiant floor is created. This system is ideal for small children who spend much of their time on or near the floor. The Airfloor thus serves as a giant “heat battery” to store and use solar heat in winter. For nighttime and cloudy days, it can function as regular ductwork to direct electrically heated or cooled air to all rooms. Roof overhangs on the south side shield windows from direct sun in the summer, thus lowering air-conditioning bills.

