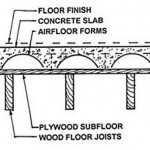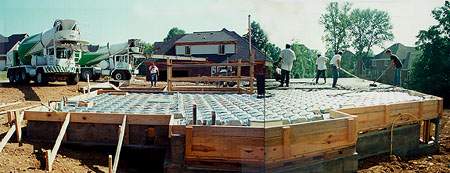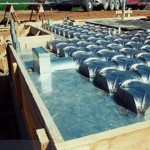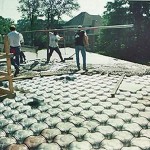Airfloors are key to achieving the remarkable energy-efficiency of Sun-Earth Homes designed by Watrous Associates Architects. An Airfloor unit is a piece of sheet metal stamped into a bowl shape, with an opening on each of four sides — like an igloo with four entrances. The completed size is 12″ x 12″ x 3.5″ high.

 Hundreds of these units are hooked together on top of the home’s subfloor, and regular concrete is poured 3″ deep over all of them. The result is a hollow floor which can be finished with wood, tile or carpet like any floor.
Hundreds of these units are hooked together on top of the home’s subfloor, and regular concrete is poured 3″ deep over all of them. The result is a hollow floor which can be finished with wood, tile or carpet like any floor.
This floor system takes the place of first floor ducktwork for heating and cooling. In winter it provides a convenient way to store solar heat underfoot – providing a pleasantly warm surface. The Airfloor functions like a “heat battery” for the sun’s energy. By using the fan (but not the burners) in the furnace, warm air heated by the sun is cycled many times through the floor. Heat is thus distributed to all rooms in the house, and the floor is “charged up” to radiate the heat into the house at night.
 This type of air-powered radiant floor achieves the rapid heat up and cool down of a regular forced air system. And, unlike a hot-water powered radiant floor, it does not require a separate expenditure for an air conditioning system.
This type of air-powered radiant floor achieves the rapid heat up and cool down of a regular forced air system. And, unlike a hot-water powered radiant floor, it does not require a separate expenditure for an air conditioning system.
 The Airfloor enables you to step out of your bed in the morning onto a warm floor, or to sit comfortably in a very tall room, where all the warmth tends to go to the ceiling. It is also ideal for a child’s playroom, and so was used throughout the St. Benedicts Center for Early Childhood.
The Airfloor enables you to step out of your bed in the morning onto a warm floor, or to sit comfortably in a very tall room, where all the warmth tends to go to the ceiling. It is also ideal for a child’s playroom, and so was used throughout the St. Benedicts Center for Early Childhood.
Technical Information
Information provided by Airfloor Systems Inc., Wheeling, IL
Energy Savings without Construction Cost Tradeoffs
Design Flexibility
Construction economy
|
Operating savings
Airfloor…
|
