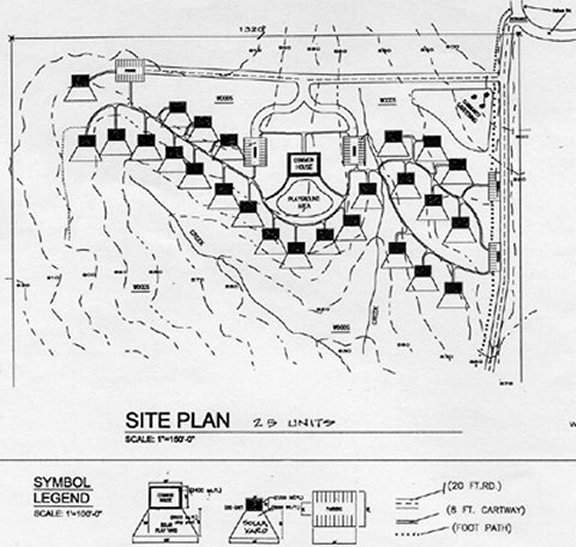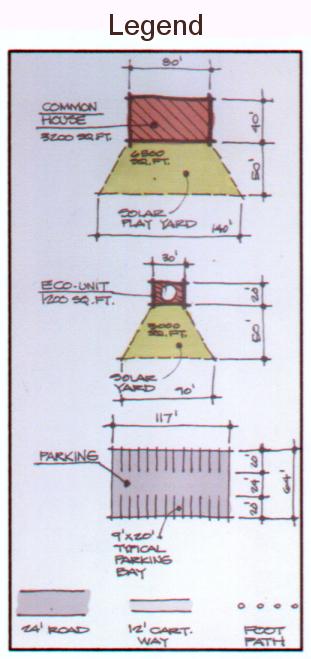Fischerville Residence
- Click to see the floorplan
LOCATION: Dunbar Springs Subdivision, Fisherville, Kentucky
FLOOR AREA: Heated – 3548 s.f. Unheated – 4961 s.f.
Selected for the American Institute of Architects Home Tour in 2002, this Passive-solar Villa is 21st Century architecture with 19th Century charm. The smart-house technology is invisible in this Prairie-style Sun-Earth home.
Situated at the end of a gently winding drive in the Dunbar Springs subdivision, the home recalls the designs of Frank Lloyd Wright, which emphasized horizontal roof lines and decorative masonry bands.
The 3,500 square foot plan displays a classic solar-design layout with two-story Living room located on the south side, flanked by other living spaces. Properly designed roof overhangs ensure that these spaces are bright and cheerful all year long, yet sunshaded in summer.
The design of a bold and surprising interior color scheme was provided by Thelma Button, Interior Designer, and the Owners.

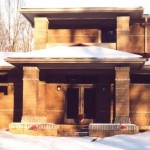
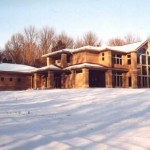
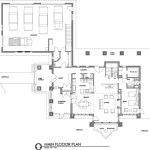
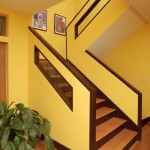
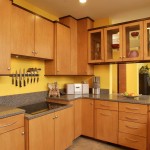
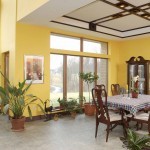
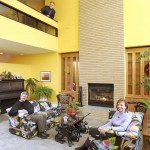
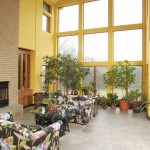
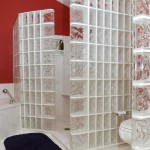
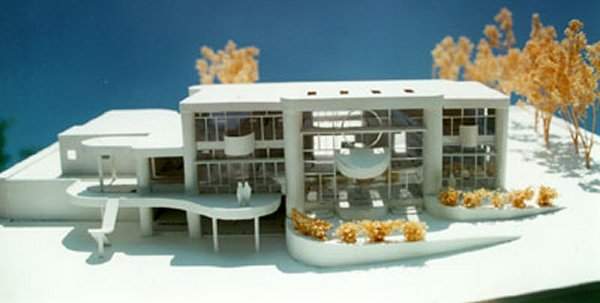
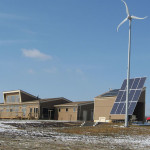
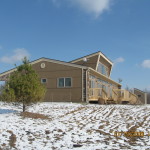
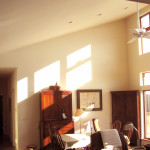
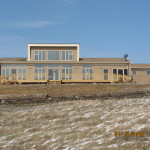
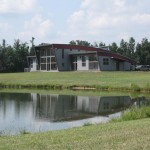
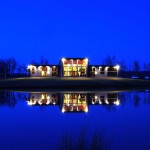
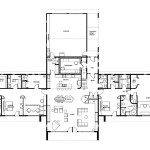
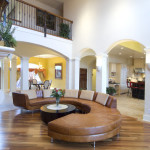
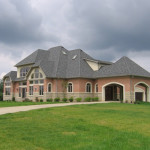
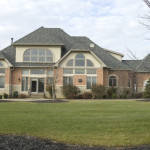
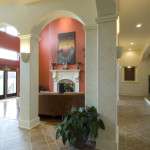
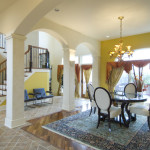
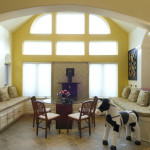
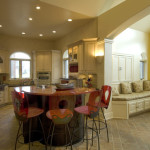
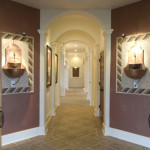
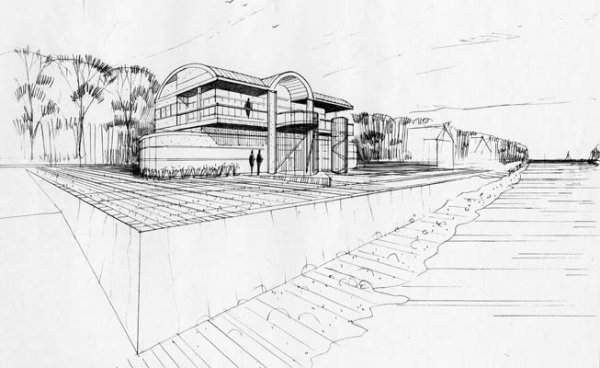 This energy-efficient 3,000 sq. ft. residence is located on the edge of the Ohio River in southern Indiana. The first floor is elevated above the 100-year floodplain on a 14-foot concrete wall designed to withstand the impact of logs during flood season. The home’s observation windows and decks allow the owners to share in the changing panorama of the mighty river at their feet.
This energy-efficient 3,000 sq. ft. residence is located on the edge of the Ohio River in southern Indiana. The first floor is elevated above the 100-year floodplain on a 14-foot concrete wall designed to withstand the impact of logs during flood season. The home’s observation windows and decks allow the owners to share in the changing panorama of the mighty river at their feet.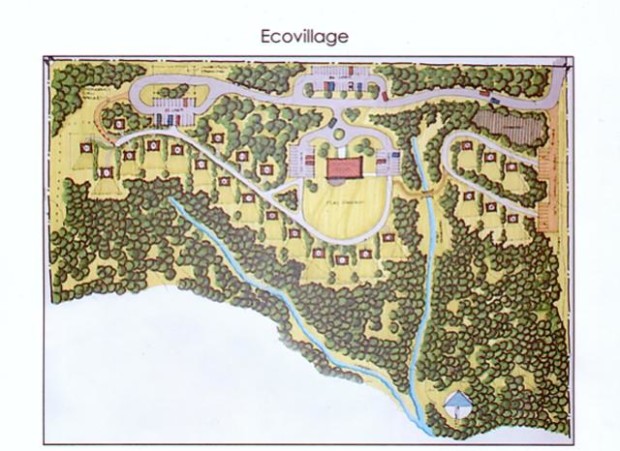 With the assistance of Watrous Associates Architects, members of the Eco-Village group are in the process of purchasing a 70 acre site, located 20 minutes from downtown Louisville. This will be a planned solar community and is part of the CoHousing Movement now becoming popular in the USA. The Eco-Village will consist of 20 houses on individually owned lots, placed along shared walkways leading to a central Common House.
With the assistance of Watrous Associates Architects, members of the Eco-Village group are in the process of purchasing a 70 acre site, located 20 minutes from downtown Louisville. This will be a planned solar community and is part of the CoHousing Movement now becoming popular in the USA. The Eco-Village will consist of 20 houses on individually owned lots, placed along shared walkways leading to a central Common House.