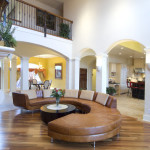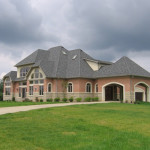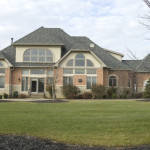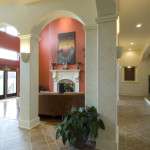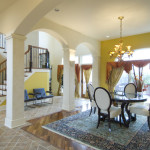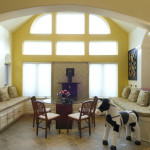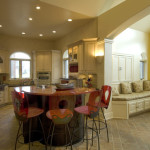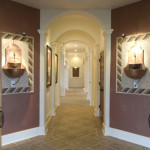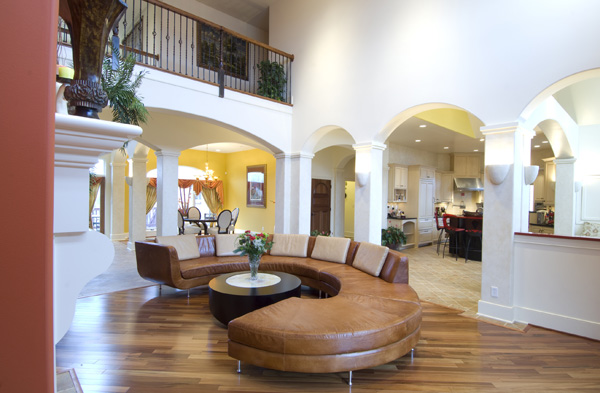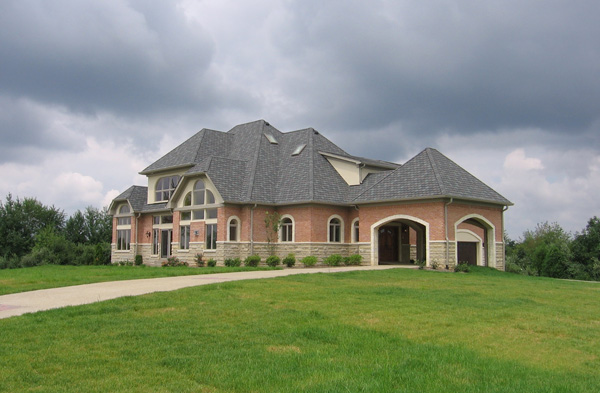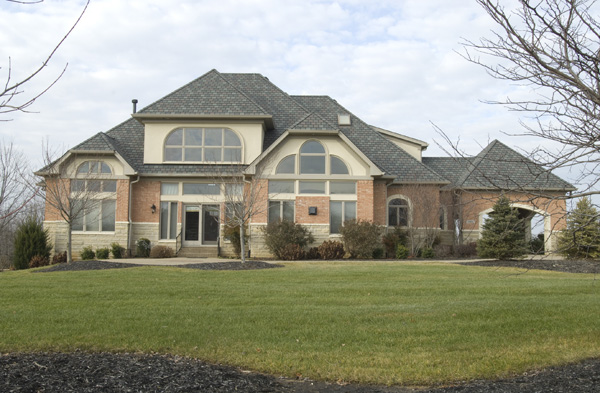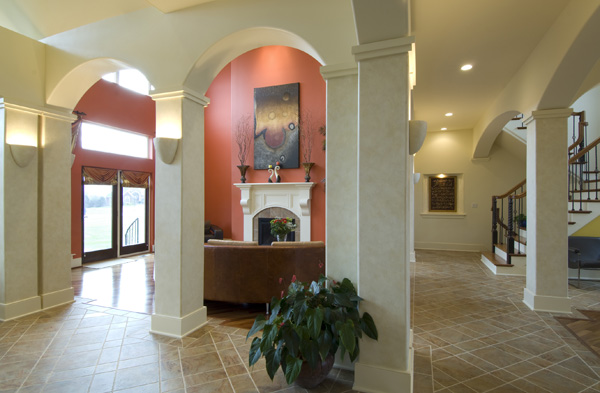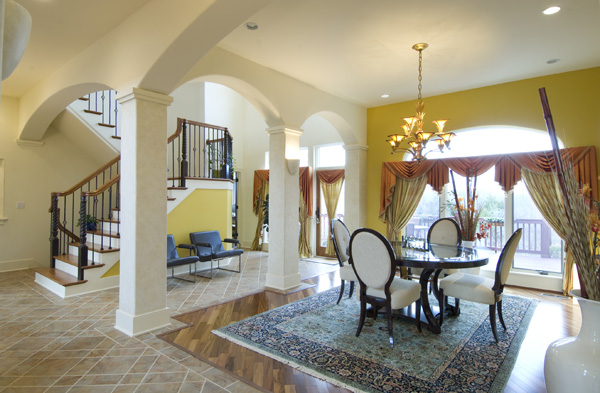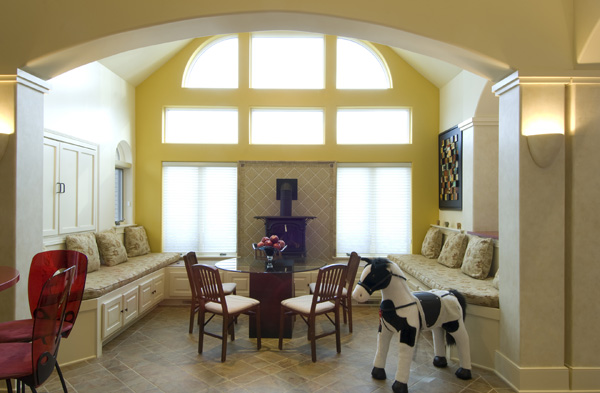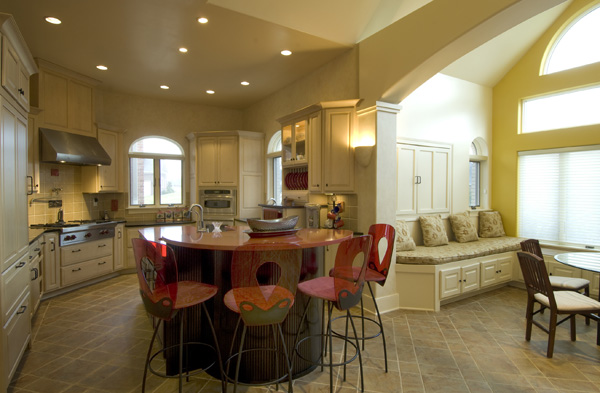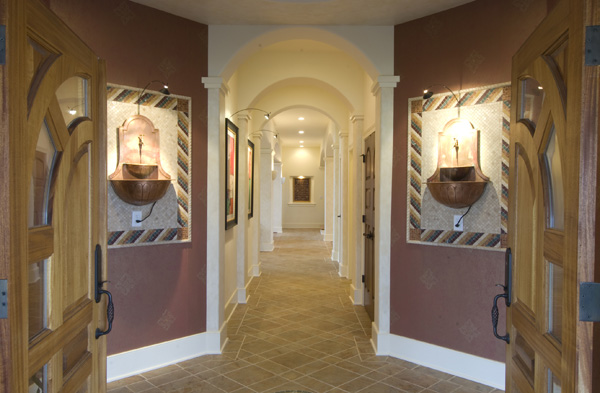LOCATION: Prospect, Kentucky
FLOOR AREA: 5074 sq. ft. heated, plus full basement and 725 sq. ft. garage.
The 1 1/2 story 5074 sq. ft. home sits on a south-facing corner lot in a prominent Goshen subdivision. The home has a three car garage, elevated rear deck and porte-cochere entry. The exterior materials include beige stone below salmon color brick walls with white brick arched trim and beige stucco accents. The shingle roof has the appearance of carriage-house slate. The combined architectural effect is Contemporary with historical references to the classic English Cottage country house.
Upon entering this home, one is struck by the entry hall which forms a circulation path opening through a set of arches to the spacious two-story interior. The theme of dark wood panel doors with wrought iron hardware is repeated in central stair which leads to a bridge providing access to three bedrooms on the Upper Level.
Windows are an important element in this home, not only serving as solar collectors but also offering uplifting views of the sky. Passive solar homes are filled with light year round, and contrary to conventional homes, brighter in winter than in summer, due to proper design of roof overhangs. Abundant natural light eliminates the cost of using electric lights and thus additional cooling during the day.
This home shows how a homeowner can have lower energy bills and contribute to a cleaner environment without sacrificing comfort or beauty.

