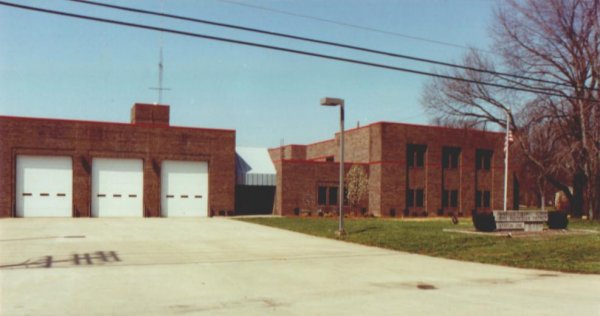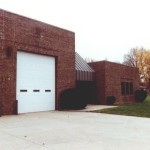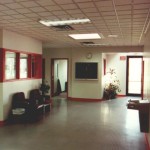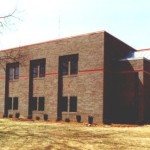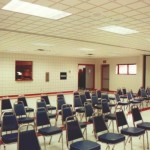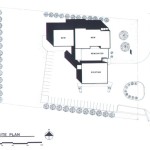This project entailed a one-million dollar Addition to the Harrods Creek Fire Department in Prospect, Kentucky.
The existing building was renovated to provide new Office and Administration Space. The Addition was designed to provide new Training Rooms, Conference Room, Kitchen/Dining Room, New Repair Garage (three bays), Shower and Toilet Facilities, Exercise/Weight Room, and unfinished shell space (Future Dormitory Space).
Our architectural approach was to provide an Addition that looked like it was constructed at the same time as the original building and designed by the same architect. To this end we have matched the new brick to the existing brick and provided a fire-engine red banding theme to roof caps to visually unite new and old parts of the building complex. This theme was carried over to the inside where linear elements such as base boards and door frames were colored bright red.

