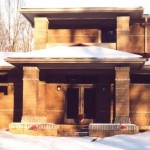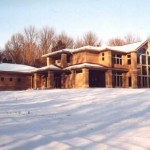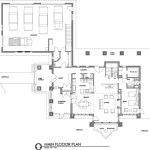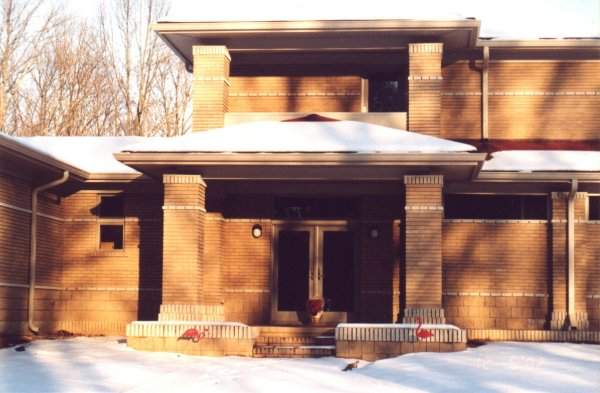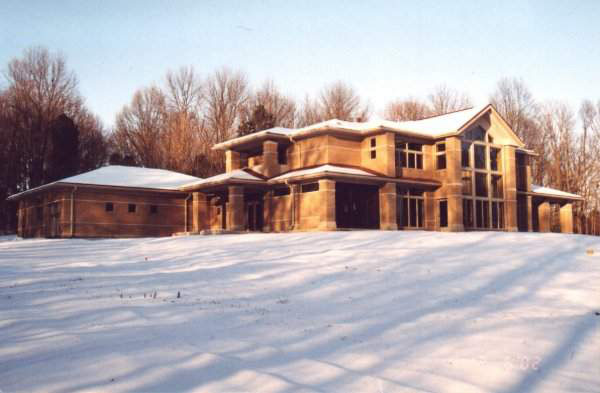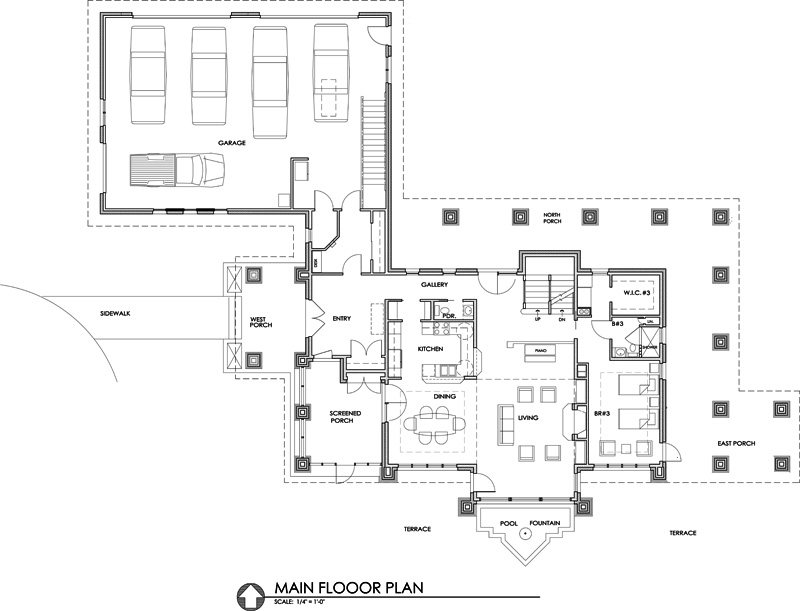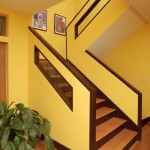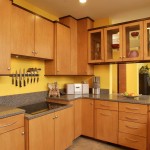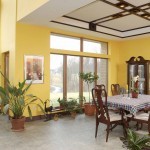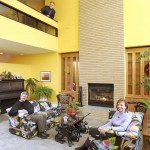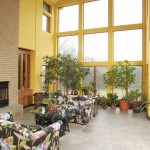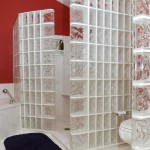LOCATION: Dunbar Springs Subdivision, Fisherville, Kentucky
FLOOR AREA: Heated – 3548 s.f. Unheated – 4961 s.f.
Selected for the American Institute of Architects Home Tour in 2002, this Passive-solar Villa is 21st Century architecture with 19th Century charm. The smart-house technology is invisible in this Prairie-style Sun-Earth home.
Situated at the end of a gently winding drive in the Dunbar Springs subdivision, the home recalls the designs of Frank Lloyd Wright, which emphasized horizontal roof lines and decorative masonry bands.
The 3,500 square foot plan displays a classic solar-design layout with two-story Living room located on the south side, flanked by other living spaces. Properly designed roof overhangs ensure that these spaces are bright and cheerful all year long, yet sunshaded in summer.
The design of a bold and surprising interior color scheme was provided by Thelma Button, Interior Designer, and the Owners.

